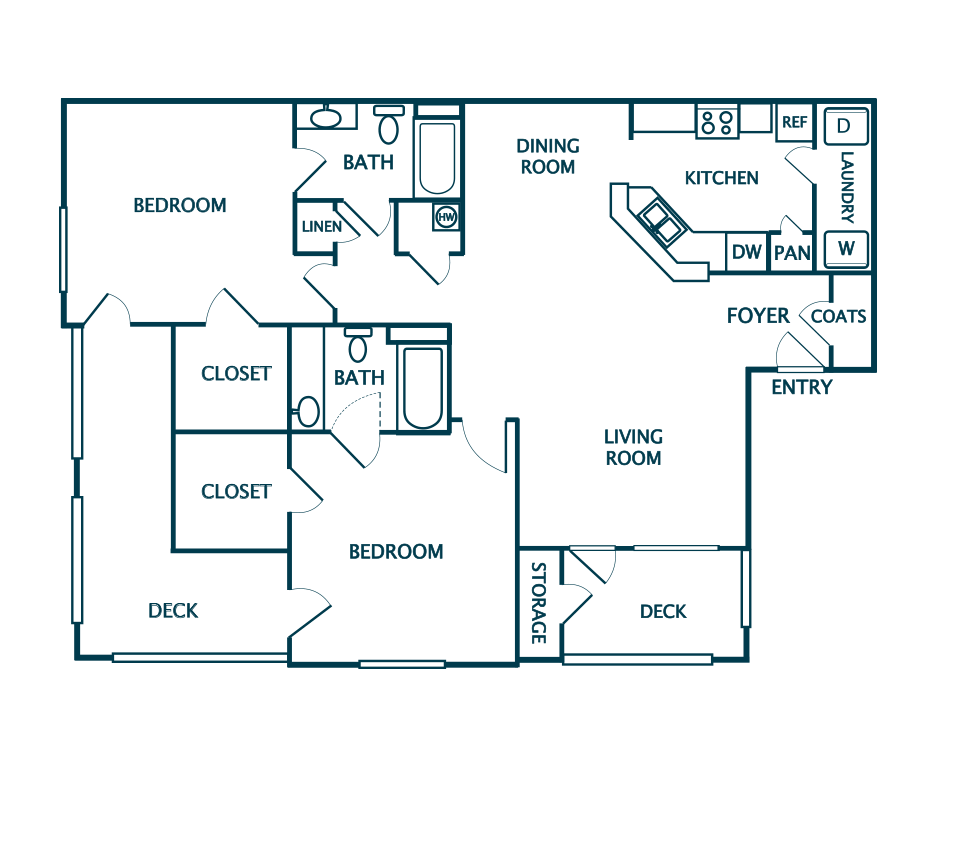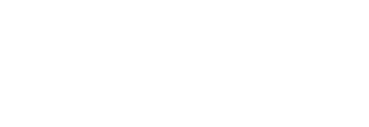Two Bedroom
Two Bedroom
Spacious, Open-Concept
Floor Plans
Uniquely designed, our spacious 1 and 2 bedroom floor plans offer vast, open kitchens with abundant maple cabinetry, stainless steel appliances, and beautiful granite counter tops. Tucked away out of sight is a separate laundry with washer & dryer. Bathrooms are over-sized and feature large, garden tubs, marble tiled showers and granite counter tops. Nine-foot ceilings, crown molding, and wainscoting are all standard issue at The Regent. All apartment homes feature a large patio or balcony with ample outside storage. We offer all electric, energy-efficient apartments in a condo-like setting.
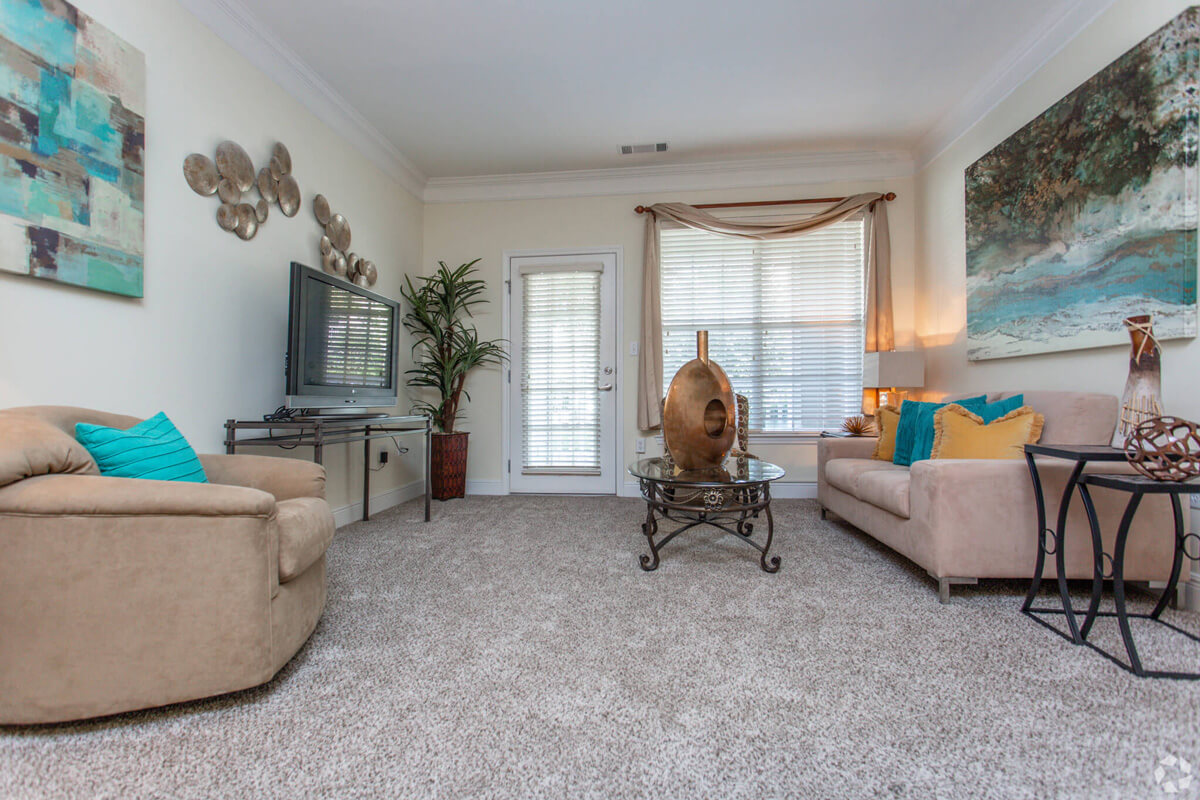
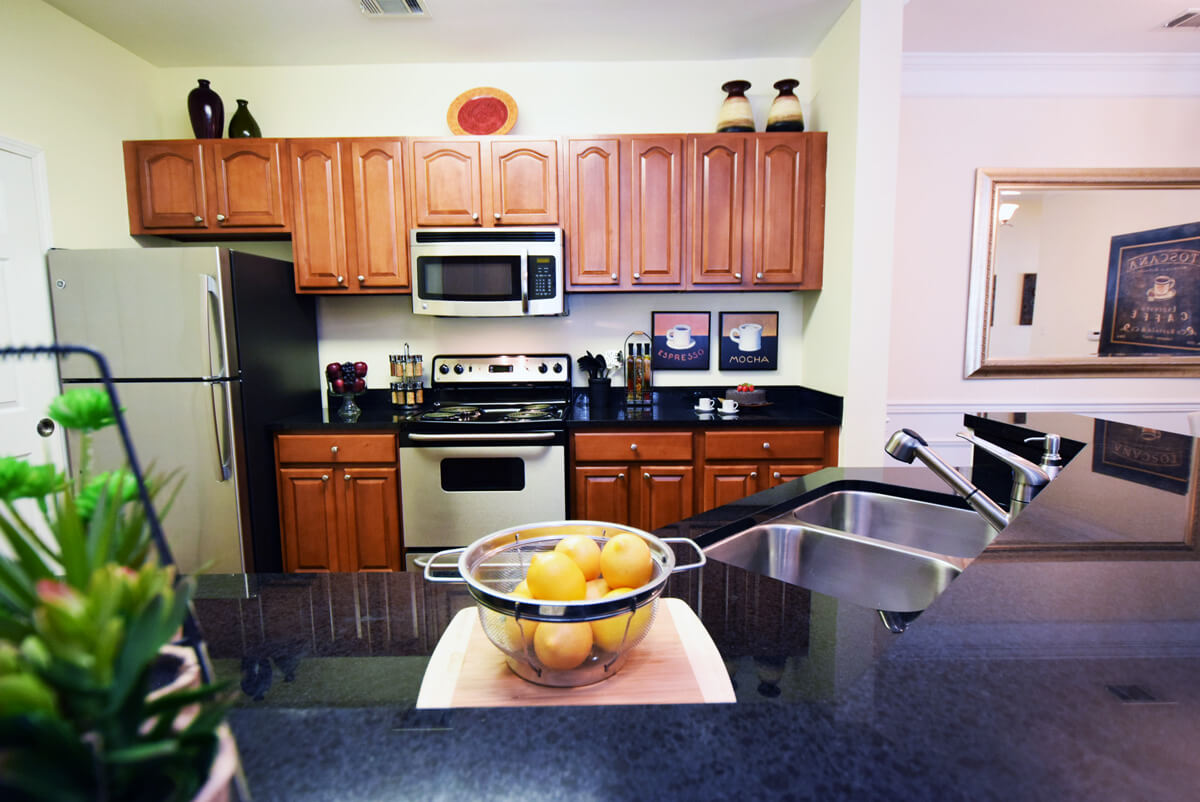
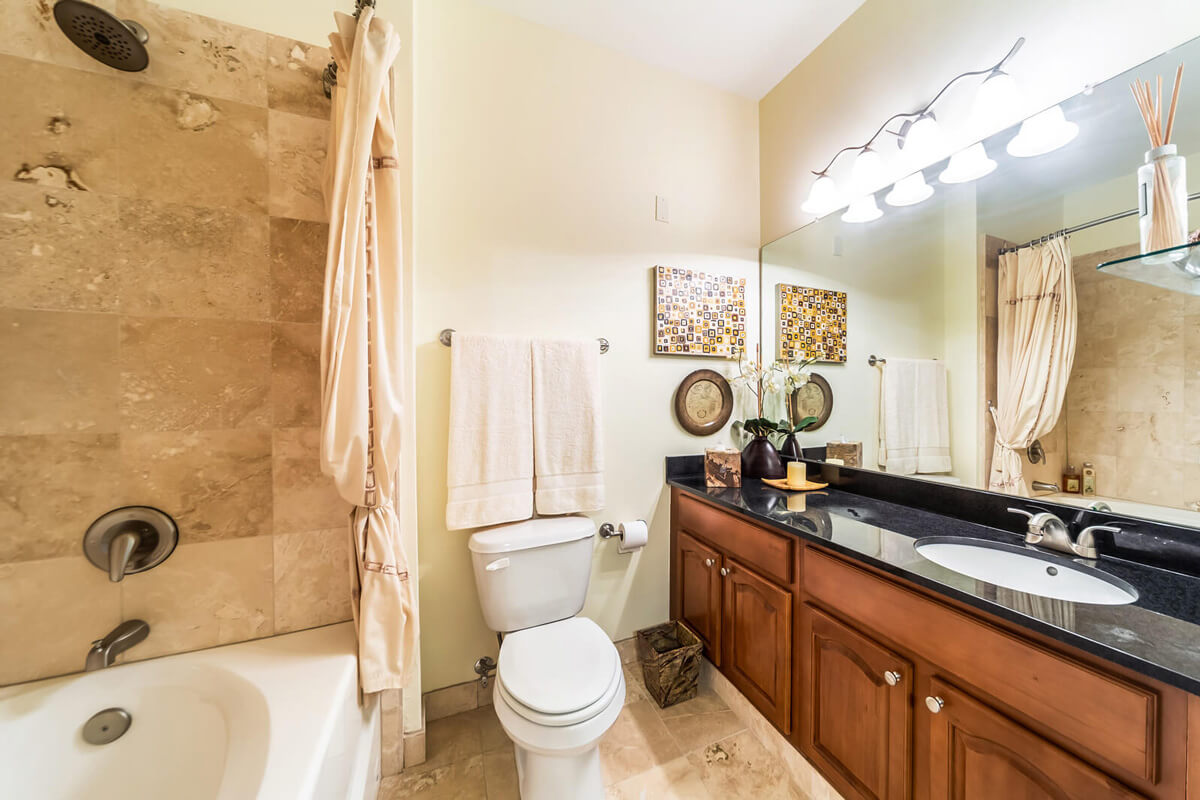
Uniquely designed, our spacious 1 and 2 bedroom floor plans offer vast, open kitchens with abundant maple cabinetry, stainless steel appliances, and beautiful granite counter tops. Tucked away out of sight is a separate laundry with washer & dryer. Bathrooms are over-sized and feature large, garden tubs, marble tiled showers and granite counter tops. Nine-foot ceilings, crown molding, and wainscoting are all standard issue at The Regent. All apartment homes feature a large patio or balcony with ample outside storage. We offer all electric, energy-efficient apartments in a condo-like setting.
Interior
The Regent now offers a screened-in option for our spacious wrap-around balconies and patios!
Enjoy the view without worrying about insects and critters thanks to our nearly-invisible screens.
In Select Units
– Lofts
– Bay window
– Wheelchair accessible
– Huge patio/balcony or wrap-around balcony
– Screened-in patio or balcony
– Fireplace
– Garage access
– Storage units
Community
Two Bedroom, Two Bath
w/Garage Access
Orleans -*Approximate Square Footage: 1,108
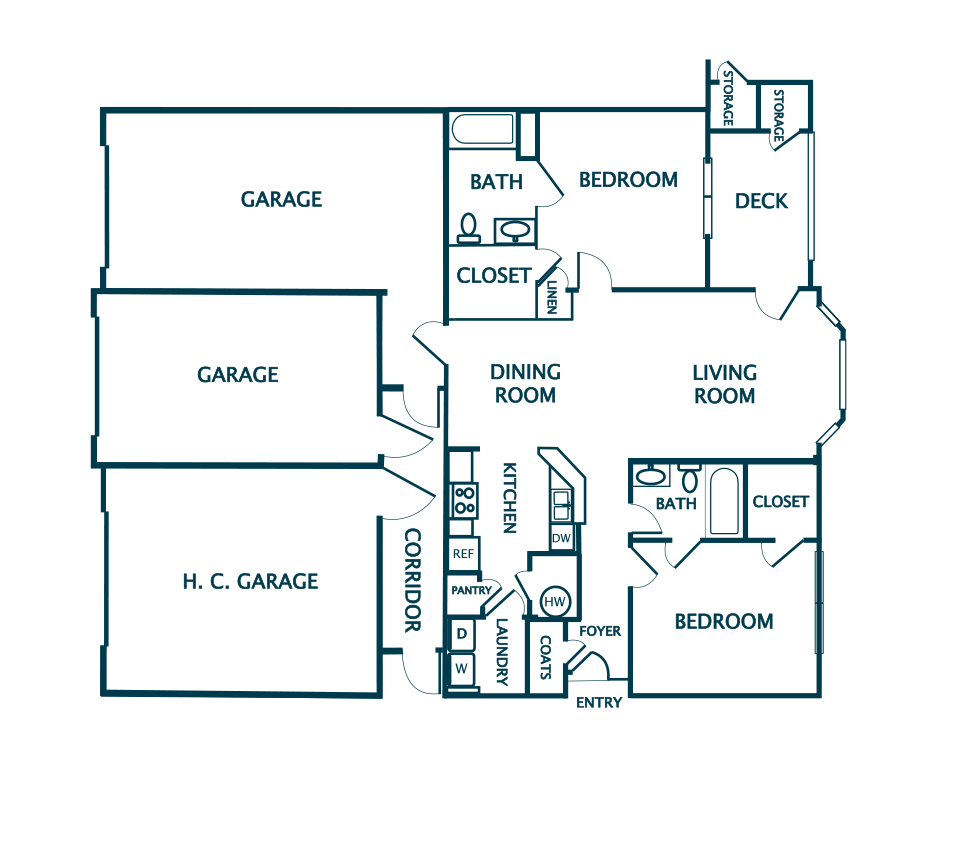
Two Bedroom, Two Bath
Orleans -*Approximate Square Footage: 1,108
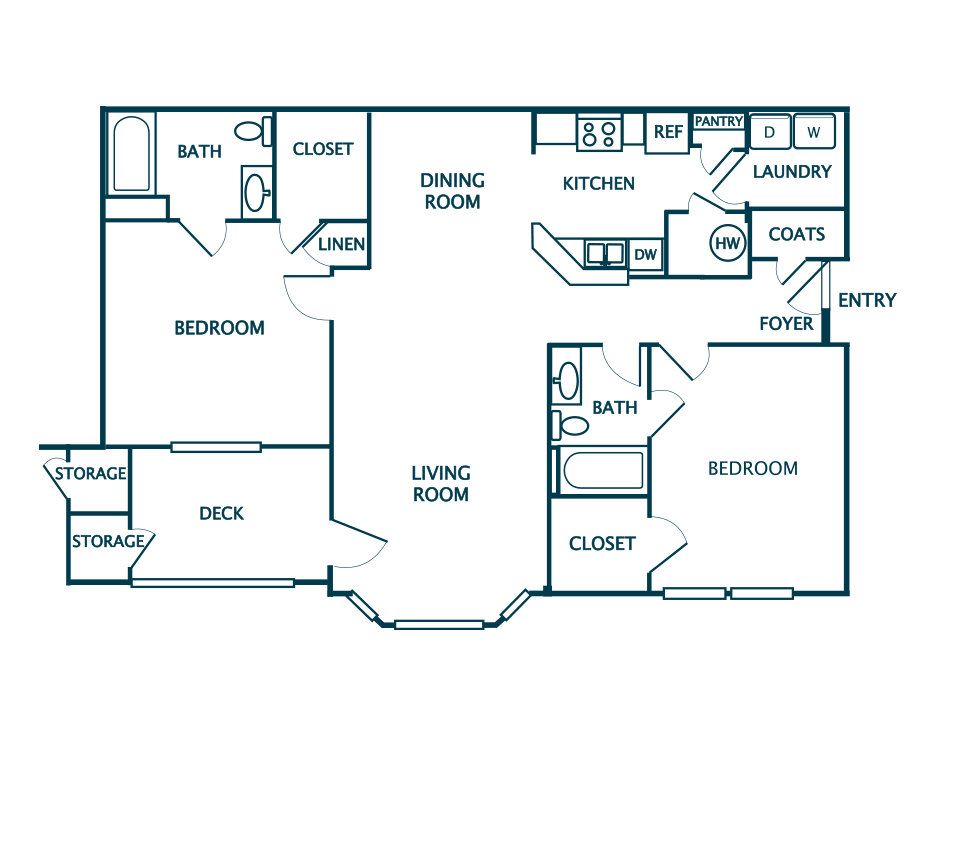
Two Bedroom, Two Bath
w/Garage Access
Natchez -*Approximate Square Footage: 1,212
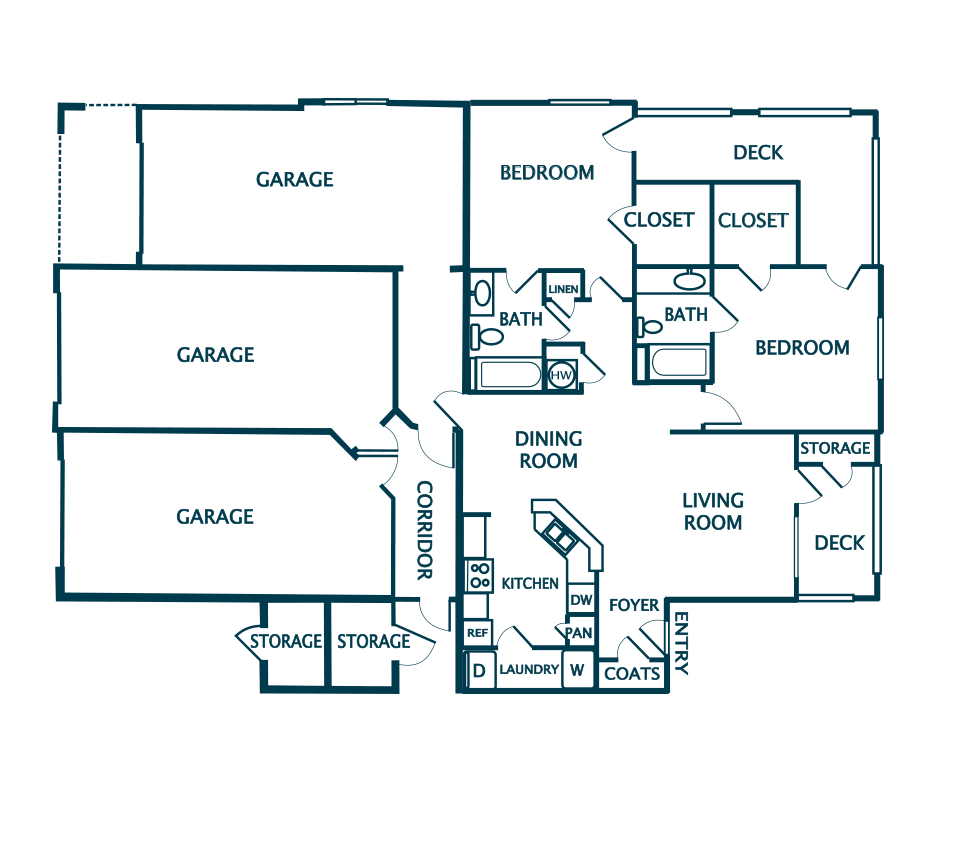
Two Bedroom, Two Bath
Natchez -*Approximate Square Footage: 1,212
